|
A brief summary of Chapter 7 "The General Contractor's Responsibilities" (51 pages) in The Modular Home, by Andrew Gianino, President of The Home Store As noted in chapter 5 (20 pages), "Selecting a General Contractor", your GC needs to complete three types of construction tasks to build your modular home: the site work, the "button-up" work, and the construction of site-built structures. The site work includes everything done to the land so you can build a home on it. Some of this work is done before the home is delivered, and some of it is done after. The site work tasks include:
-
Clear the land of trees and shrubs
-
Dig a foundation hole
-
Put in a driveway
-
Install a foundation
-
Grade for proper drainage
-
Install a septic system or hookup to municipal sewer
-
Drill a well or hookup to municipal water
Button-up work includes tasks needed to finish a modular home after it is set on the foundation. This always includes:
-
Connect the plumbing and electrical systems
-
Install the HVAC system
-
Complete the exterior carpentry
-
Complete the interior carpentry
Site-built structures are additions to a modular home, such as:
-
Garage
-
Porch
-
Deck
-
Masonry fireplace
-
Mudroom
-
Finished basement
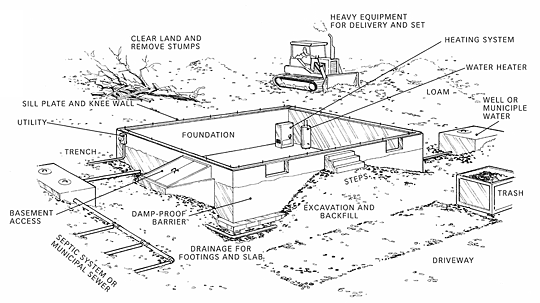
Typical GC site and foundation tasks. Some of these tasks will be done before the home is delivered; others will be done after.
|
Each set of tasks requires a different base of knowledge and a different set of construction skills. Together, these tasks require the services of experienced contractors in several different construction trades. For example, you will need an excavator, foundation contractor, plumber, electrician, HVAC (heating, ventilation, and air conditioning) contractor, siding contractor, carpenter, floor installer, drywall finisher, and painter. If you also build a garage, you will need a roofer. Sometimes the same contractor will have more than one skill, so the person who frames your garage might also shingle it. As general rule, however, you will need several different people to complete the work, and most of these will be independent contractors, working for themselves or a small company. Consequently, you will need someone to coordinate the work of these contractors and to oversee and manage the project from start to finish. That individual is the general contractor (GC). Chapter 5 (20 pages), "Selecting a General Contractor", discussed how to choose a GC. This chapter covers the work the GC must do to make a modular home livable. A professional GC with modular home experience will be the best-equipped person to handle all of these jobs. Whether you decide to act as your own GC or hire a professional, the knowledge you acquire in this chapter will help you have a more successful experience building your modular home. 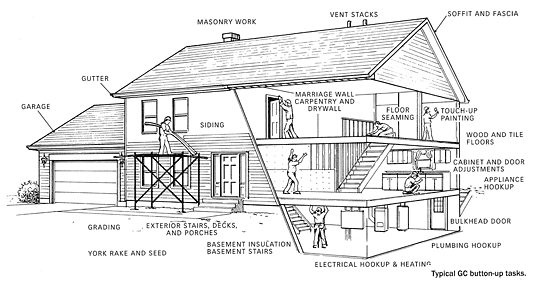
Before beginning any work on your property, the GC should complete several other tasks. This chapter answers the following questions about these responsibilities:
-
What is a site plan and why should the GC complete one?
-
What is an as-built plan and who might require one?
-
Why is a basement layout plan important to you and what information should the GC include?
-
When do you need the GC to complete an attic layout plan?
-
Which construction plans should the GC complete before beginning construction on your site built structures?
-
Which construction specifications must the GC supply to the dealer before the manufacturer can begin building your home?
-
What are your responsibilities for keeping the GC up to date about the changes you and the dealer make to your home?
-
What nineteen permit related issues might you and your GC need to deal with before you can get a building permit?
-
Are you or the GC responsible for paying for the building permit and any related fees?
-
When should the electrical company be contacted and who should do this?
-
What is a preconstruction meeting and why should the GC conduct one with you?

Windows flow from top to bottom on this ocean side home
The GC must complete all of the site work. Most of these responsibilities were discussed in chapter 6 (17 pages), Finding and Preparing a Building Lot, in order to help you understand the costs of making a piece of land into a viable building lot. This chapter will mention some additional responsibilities that may apply to your lot. In doing so, it will answer the following questions:
-
Before the GC begins excavation, who should he contact to determine if your property contains underground utilities (gas, electric, water, sewer, phone, or cable)?
-
What steps should the GC take to protect against frost and snow, if you are building during the winter months in colder regions?
-
If you are building during the spring, why should the GC find out if your community allows heavy equipment to travel on the roads during the spring?
-
If the GC needs to demolish any existing structures on your property, how should he dispose of the materials?
-
When should you purchase a propane gas tank, and if you do so, should you have it buried on your property?
-
Should you install radon protection under the basement floor?
-
Who will do the landscaping on your property and which tasks will need to be done to prepare the property?
The GC is responsible for preparing the site for the delivery and set of the modules. More specifically, he is responsible for preparing both the access leading to the lot and foundation, and the area where the crane and modules must be located during the set. If the area is flat, with good soil conditions and relatively wide, straight roads, this responsibility may be without challenges. On the other hand, problems can arise on what appears to be an easy site. Bad weather, poor soil, loose fill, a utility pole in an inconvenient place, a septic system located where the crane needs to go, a customer's refusal to cut a favored tree or remove an old stone wall; these are the kinds of things that can turn a site into a logistical challenge, or even a logistical nightmare. When the manufacturer's delivery time from its factory to the site is more than a couple of hours, it will deliver the modules at least one day before the scheduled set. In such a situation, the GC should try to create sufficient space on the site to store all of the carriers overnight. Since the most efficient way to set a home on the foundation is to place the crane in front of the foundation with one carrier on each side of the crane, the preferred storage plan is to create a space wide enough for the carriers to be delivered directly to these positions. Unfortunately, the combination of lot size and configuration, topography, soil conditions, foundation size, and the number and size of the modules can sometimes make it impossible to place all of the modules in the right place while preserving room for the crane to set up. When the modules cannot be properly placed, one or more of the carriers have to be delivered to a temporary storage location, which may be at another location on your site or at a nearby parking lot or open field. The carriers will then be moved to their proper positions next to the foundation on set day. Although the GC is responsible for preparing the site to facilitate these efforts, he is not responsible for things beyond his control, such as a heavy rainstorm that washes out the driveway. Nor should you expect him to pay for the required repair. If the GC does not prepare the site in a satisfactory manner, and this causes the delivery and set operations to be delayed, you and the GC will be liable for the additional costs incurred. The drivers and escorts that deliver the carriers will budget enough time to drive directly to the site or wherever you designate. They will expect to maneuver the carriers into place with reasonable effort, and then leave. They will not expect to spend hours waiting for trees to be cut, fill to be delivered, or a bulldozer to arrive. If any of these are required, the delivery company will charge the modular dealer, who will in turn bill you, for the additional time. The crane company will charge the dealer by the hour, with a minimum fee. The longer the set takes, the more the meter runs. The crew that completes the various set activities will also charge the dealer for any lost time caused by the delays, and the dealer will pass this additional expense on to you. If the delays were caused by the GC's poor site preparation, it fair for you to submit the invoices from the delivery, crane, and set companies to the GC for reimbursement. Many sets take a full day, and some take two or more days. One of the most important responsibilities of the set crew is to protect the home from weather damage as quickly as possible. If the site is not prepared, and the set is subsequently delayed by several hours, the set crew may not be able to complete enough of the set to give your home the protection it will need should it rain over night. If the delay happens before the first module is set, the set crew and modular dealer can cancel the set and reschedule it for the next available day. But if some of the modules are already set on the foundation, with the protective coverings removed, the set cannot easily be stopped and the crew may not be able to take the required steps to protect the home until the cause of the delay is removed. If this delay takes a few hours, the home will be exposed to the elements longer than it needed to be.
The crane and modules can be positioned in several ways. The top three positions are preferred when the topography of the land and size of the modules allow them. The modular dealer will advise the GC about which situation will work best for your site.
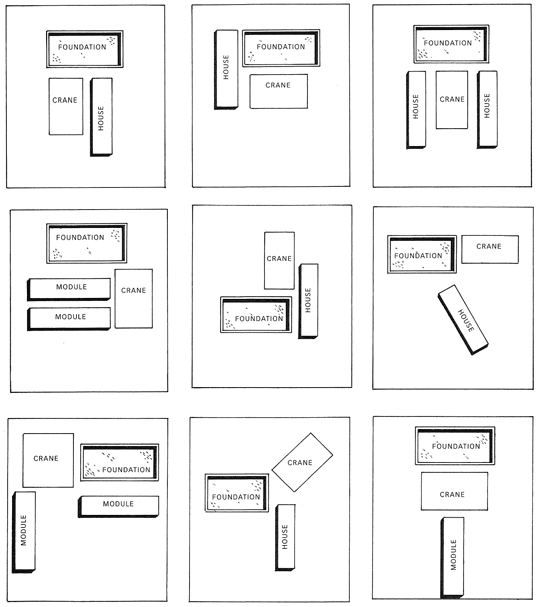 |
With these issues in mind this chapter answers the following questions:
-
What is the best way for your dealer and the GC to avoid a disagreement about what needs to be done to prepare your site properly?
-
When are overhead objects likely to become obstructions?
-
How should the turns along the driveway be prepared so that they can be negotiated by the transporters (tractor-trailers) that will deliver the modules?
-
What do you do if the modular transporters and carriers can only enter your property by driving across a part of a neighbor's property?
-
How wide should the driveway be made?
-
Where should the GC create a compacted and level gravel base?
-
What are considered ground level obstructions?
-
What should the GC do if he needs to install underground pipes or tanks?
-
When must the GC delay completing the excavation and foundation work for on-site structures?
-
Who is responsible for keeping your site free of snow and ice?
-
What should be done if it snows inside your foundation before the house set?
-
How big of an area should be prepared for the crane and how is this done properly?
-
What needs to be done if the GC cannot provide sufficient room on site to store the modules overnight?
-
When should the GC provide heavy equipment to assist the delivery crew and what might this equipment be used to do?
-
What equipment might be needed on set day to assist with placing the modules within reach of the crane?
-
Where should the carriers be stored after the set?
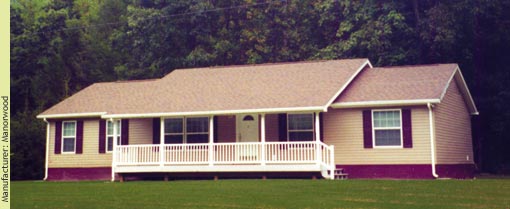
The strong vertical lines of the front porch make this straight ranch proud
In many ways, installing the foundation for a modular home is the same as for any other home, and there is no need to elaborate on the requirements here. The GC and his foundation subcontractors should know what to do. However, the following issues are unique to modular homes:
-
Can a modular home be installed on a crawl space? How about on a slab?
-
What are the potential consequences if the GC does not have the foundation ready when the house is scheduled to be delivered?
-
Who determines if the foundation is ready to bear the weight of a modular home?
-
How closely must the foundation for a modular home follow the manufacturer's dimensions?
-
What type of plan is the manufacturer likely to provide for the foundation, what additional information must be added to the plan, and who will add the information?
-
When can the GC change the location of the support columns?
-
What are the options for replacing support columns with beams?
-
Must the GC create an entry to your basement or crawl space, and what are the advantages of exterior vs. interior entries?
-
Should the GC install a poured-concrete or block foundation wall, are piers and pilings viable options, and should you consider a precast foundation system?
-
What should the GC do if the building codes and manufacturer's specifications differ for installing the foundation?
-
What seven details should the GC keep in mind when planning your foundation?
-
What are the relative advantages of pouring the foundation floor before or after the house is set on the foundation?
-
Should the GC backfill around the foundation before or after the house is set?
-
Should the GC install a single or double sill plate?
-
What is the significance of an unlevel foundation for a modular home and what can be done to correct for this?
-
What special steps must the GC take if your foundation has kneewalls and walk-out walls?
-
What types of support columns are best, how tall should they be, and what type of top plates should be used?
-
Does the GC or set crew install support beams and flitch plates?
-
What should your GC do if snow or ice accumulates in your foundation before set day?
This chapter explains your GC's responsibilities for delivery and set day, such as:
-
How the GC can help the set delivery and set crews
-
The steps the GC can take to ensure everyone's safety
-
The GC's responsibility for a providing a construction site toilet
-
What the GC needs to do about the large amount of trash generated by a set
-
When the GC might have to complete some tasks involving the home's roof
-
When the GC has special obligations for protecting the modules from the weather immediately after the set
-
How much additional work the GC needs to complete when you order panelized structures from the dealer
-
The GC's responsibilities for handling the "ship loose" inventory
-
What the GC should do to secure your home from unwanted entry while keeping it accessible to the contractors who will complete the work
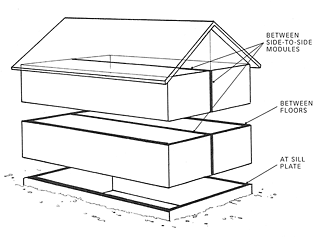
The GC must ensure that the home is sealed against air infiltration where two modules are joined, both side to side and top to bottom, as well as where the modules sit on the foundation.
|
Once the set is complete, the GC can complete the button-up work on your modular home. He will need to finish the interior and exterior carpentry and hookup the plumbing, heating, and electrical systems. The following tasks are described in detail in this chapter:
-
Protecting the interior surfaces - such as finished flooring, countertops, and bathtubs - during the button-up
-
Air sealing the modules to make the home energy efficient
-
Preparing the exterior of the house for siding installation
-
Installing the siding, soffit, fascia, and decorative exterior fixtures, such as shutters, door pediments, window mantles, trim boards, and dentil moldings
-
Completing interior and exterior basement access stairs
-
Removing foundation ties
-
Sealing water and sewer pipe penetrations in concrete walls
-
Providing temporary heat during the cold months
-
Using the as-built mechanical plans
-
Completing the electrician's responsibilities
-
Completing the plumber's responsibilities
-
Completing the HVAC contractor's responsibilities
-
Installing the water heater
-
Securing copies of the equipment manufacturer's product literature and warranty information
-
Constructing the chimney chase for zero-clearance fireplaces
-
Installing a masonry fireplace
-
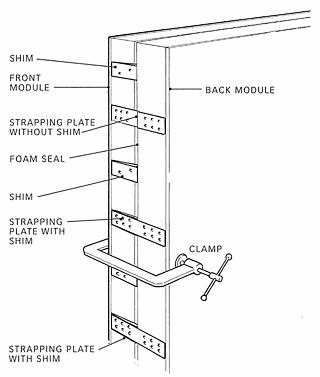
How to join two modules at a marriage-wall opening.
|
Completing the interior button-up, including preparation of all marriage wall openings, installation of marriage wall doors, moldings, and drywall, and adjustment techniques
-
Locating and using the ceiling and floor access panels
-
Insulating the attic access
-
Installing special ship loose items that are normally installed
-
Installing the vents for bathroom ventilation fans, clothes dryers, and range hoods
-
Building a shaft for a skylight
-
Constructing a tray ceiling
-
Completing a cathedral ceiling with or without a loft
-
Completing the entry of a raised ranch or split level design
-
Installing the stairs and railings to the second floor of a two-story or the attic of an unfinished Cape Cod
-
Building a "close-off" in the attic of an unfinished Cape Cod
-
Completing the special tasks required for a three-module Cape Cod or salt-box
-
Insulating the basement
-
Installing the finished flooring
-
Painting and staining
-
Constructing exterior entrances at all doors
-
Installing miscellaneous materials, such as window grills and screens, gutters, and storm doors
-
Building additional structures on site, such as garages, porches, decks, sunrooms, finished basements, and the second story of unfinished Cape Cods
-
Completing a home to the Energy Star specifications
-
Keeping the house clean during the button-up
-
Obtaining a Certificate of Occupancy
Chapter Index To learn more about building a modular home, read excerpts from the other chapters of The Modular Home, (325 pages) by Andrew Gianino, President of The Home Store:
Chapter 1: Why Build Modular
Chapter 2: Selecting a Dealer
Chapter 3: Designing a Home
Chapter 4: Specifications and Features
Chapter 5: Selecting a General Contractor
Chapter 6: Finding and Preparing a Building Lot
Chapter 7: The General Contractor's Responsibilities
Chapter 8: Building a Modular Addition
Chapter 9: Financing a Modular Home
Chapter 10: Warranty Service
Chapter 11: Building on Schedule
To purchase a complete copy of The Modular Home, click here.
|

